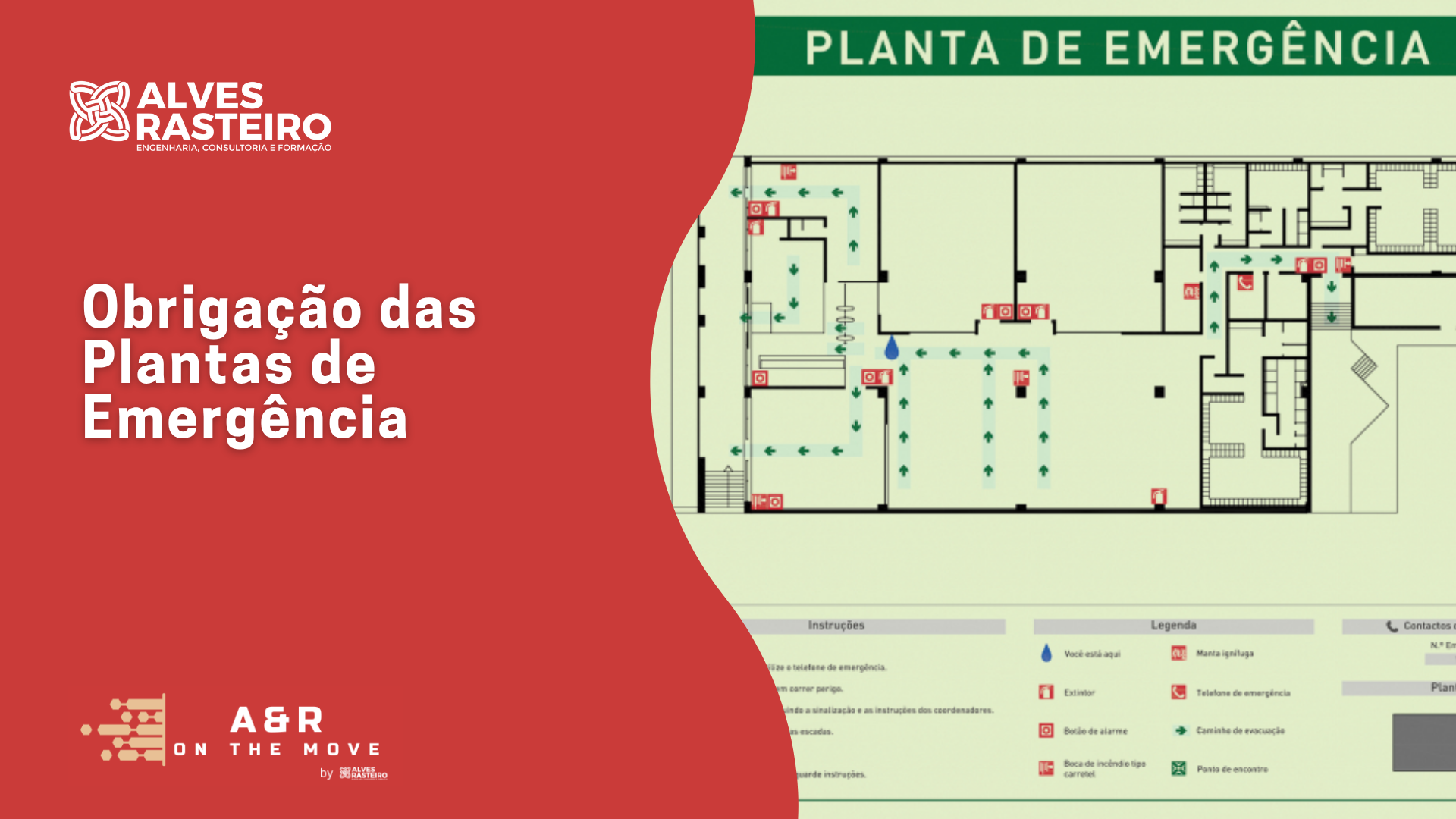by Inês Martins -
15 Aug 2024

Emergency plants, to be developed for each floor of the designated use type, whether in buildings or enclosures, must:
a) Be posted in strategic locations near the main access points of the floor to which they refer;
b) Be posted in locations of risk D and E and in refuge areas;
c) Be prepared in accordance with NP 4386.
When requested, copies of the emergency plants must be made available to the fire department responsible for the area where the designated spaces are located.
In summary, the RT-SCIE requires Emergency Plants to be posted in the following locations:
The characterization of the emergency plans described in this article is based on the provisions of NP 4386, in a non-exhaustive manner.
Design requirements
– Exact location of the observer.
– Emergency plants must be in color.
detail to illustrate and the desired location for the emergency plan. Scales lower than the following should not be used:
o 1:250 for large installations;
o 1:100 for small to medium-sized installations;
o 1:350 for plans affixed in rooms.
– In order to achieve sufficient visibility and legibility, the vertical illumination on the emergency plans should not be less than 50 lux provided by normal lighting.
General instructions
The general instructions of the emergency plans must be in accordance with the typical use and the implemented safety organization. At a minimum, the following indications should be included:
– Remain calm;
– To sound the alarm, press the nearest alarm button;
or
– Use the emergency phone;
– Fight the fire with the extinguisher, without taking any risk;
– Head to the nearest exit, following the signage;
or
– Head to the exit following the instructions of the coordinators;
– Never use elevators; only use stairs;
– Never go back;
– Go to the meeting point and wait for instructions.
FIXING AND LOCATION
The plans must be permanently affixed and are intended to be located:
– In positions where occupants can familiarize themselves with the intervention measures;
and
– At strategic points along the evacuation route, which can be:
o Main access points on each floor;
o Near stairs and elevators;
o In risk D and E areas;
o In areas of frequent user occupancy, e.g., cafeterias, offices, meeting rooms.
The emergency plans should be affixed at a height of approximately 1.60 meters from the floor, on interior walls that are clearly visible, and strategically placed near passageways or areas where users frequently stay.
In bedrooms (risk E areas for tourist purposes), emergency plans should be placed on the interior side of the access doors. In the case of apartments (risk E areas for tourist purposes), the plans should be placed on the interior side of the access door of each apartment.
VERIFICATION AND REVIEW
Emergency plans must be verified at regular intervals to ensure their legibility, visibility, comprehension, and update. Any changes to the building or fire and emergency safety procedures should result in a revision of the emergency plans and, when necessary, in the correction of the emergency plans.
Note: Emergency plans may apply to other emergency situations, not exclusively to fire risk, such as earthquakes, bomb threats, etc. Therefore, the general instructions may include additional instructions beyond those suggested above.
Source: ANEPC – Technical Note No. 22
by Inês Martins -
28 Jan 2026
No quotidiano das empresas, a atenção está naturalmente focada na operação, nos prazos, nos clientes e nos resultados. Neste contexto, é fácil que certos detalhes
by Inês Martins -
21 Jan 2026
As inspeções de SCIE são essenciais para assegurar que os edifícios estão preparados para enfrentar situações de emergência, mas os resultados demonstram que muitos erros
by Inês Martins -
9 Jan 2026
Garantir a segurança de um edifício vai muito além de cumprir uma lista de verificação legal. Muitas empresas acreditam que as suas Medidas de Autoproteção




